|
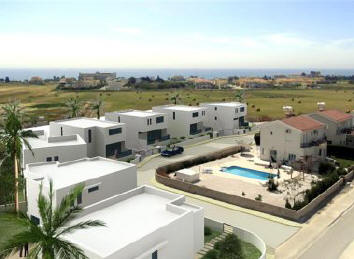
|
|
|
These detached homes are in a great
location, close to the beach and have wonderful views.
Complete with garden, private parking and satellite TV they
are perfect for permanent residence or as an exclusive holiday
home. |
|
|
|
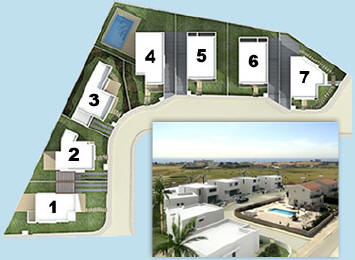
|
|
|
|
The villas are great for families with children as the location
is safe and peaceful, with a clean and natural environment. The
rooms are spacious with good ventilation and are well insulated
in the winter.
Situated in a practical area they are close to all the
necessary facilities which means no long distance travelling.
If you wish to commute to any of the other towns it has easy
access to the Nicosia, Limassol and Ayia Napa highway.
|
|
|
|
Description and plans of the properties
|
|
|
|
The properties below are all on a small development.
The developer has a good reputation and we are happy to recommend
their 2nd batch of properties as we have happy clients in the
first.
These brick built residences feature air-conditioning
& central heating provisions, pressurized water system and
connection to a communal satellite dish.
All the plans below can be clicked to enlarge them. |
|
|
|
Villa 1
Great open plan on the ground floor with patio's at the
back and front of the house.
The first floor has one twin bedroom (with private
shower and toilet) and two single bedrooms.
161 sq.m covered area on a 314.94 sq.m plot
|
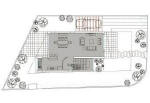 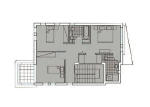
Click the plans above to see the
layout.
|
|
|
|
Villa 2
Nice open plan layout on this three bedroom villa. Lots of
space around the house also.
There is a guest cloakroom on the ground floor.
The first floor has a private shower in the twin
bedroom.
154.7 sq.m covered area on a 251.91 sq.m plot
|
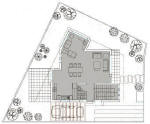 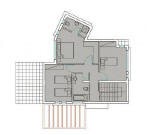
Click the plans above to see the
layout.
|
|
|
|
Villa 3
Large garden, great for barbeques and outdoor entertaining.
Open plan on the ground floor, large sitting space with
the dining and kitchen area quartered off. Also has a guest
cloakroom on this floor.
Nice private master bedroom on the first floor with
dressing room and en suite. The bathroom is also situated
upstairs.
171.2 sq.m covered area on a 258.72 sq.m plot
|
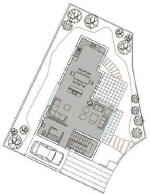 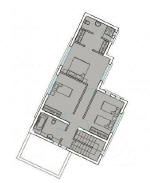
Click the plans above to see the
layout.
|
|
|
|
Villa 4
This four bedroom villa has an indoor parking and basement
with a shower and kitchenette. Can be used as a studio.
Large open plan on the ground floor with lots of sitting area.
Has a swimming pool in the garden.
The first floor has two single bedrooms and two twin (one with
private shower). The bathroom is also on the first floor.
264 sq.m covered area on a 399.16 sq.m plot
|
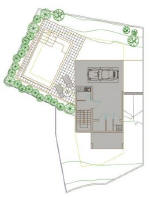
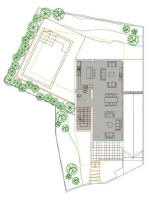
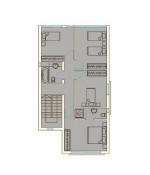
Click the plans above to see the
layout.
|
|
|
|
Villa 5
Click to enlarge the floor plans of this three bedroom villa.
It has an indoor parking and basement.
Nice open plan on the ground floor, containing kitchen,
sitting and dining room. There is also a guest cloakroom on
the ground floor.
On the first floor there are two single bedrooms and one twin
with private shower and dressing room. The bathroom is also on
the first floor.
233 sq.m covered area on a 268.87 sq.m plot
|
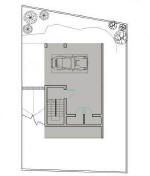
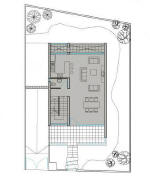
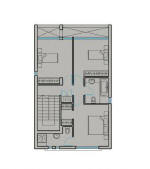
Click the plans above to see the
layout.
|
|
|
|
Villa 6
Check out this villa with indoor parking and basement which
can be made into a studio.
Spacious, open plan on the ground floor with kitchen, sitting
and dining area. Also has a guest cloakroom on this floor.
The first floor has two single bedrooms and one twin with
private shower, toilet and dressing room.
The bathroom is also situated on this floor.
233 sq.m covered area on a 244.4 sq.m plot
|
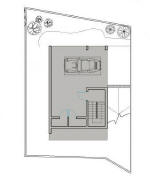
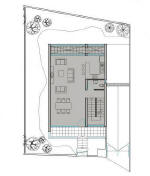
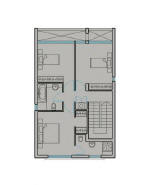
Click the plans above to see the
layout
|
|
|
|
Villa 7
This villa has indoor parking. A large basement with potential
for a studio or anything that suits your fancy.
The ground floor is large and spacious. Has room for two
separate sitting areas and dining quarter convenient to the
kitchen..
There is a guest cloakroom here also.
On the first floor there is one single bedroom and two twin
bedrooms (one has a private shower and dressing room). The
main bathroom is also here at the top of the
staircase.
224 sq.m covered area on a 239.11 sq.m plot.
|
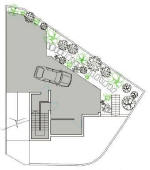
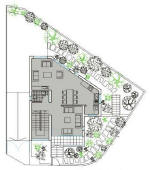
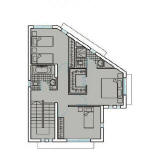
Click the plans above to see the
layout.
|
|
|
|
On purchase of property access to our web-cam is
available so that you may keep an eye on the progress of the
work being done. It is refreshed every half an hour, so you
can see the progress on your dream villa in the sun, through
the construction process to the day it is ready.
If you purchase the property before the internal
construction is started you have the opportunity of
manipulating the interior plan to suit your needs and /or
choosing the decor and tiles to suit your taste.
|
|
|
|
Modern homes in Cyprus
with panoramic views of the sea and sunrise as well a view if
the hills. |
|
|
|
|
|
|
|

|
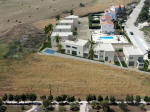
|
|
|
Click on
the images to have a closer look at the layout of the villas.
|