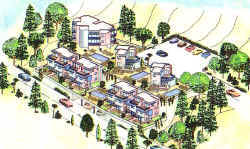click
on pictures to enlarge
Our
new project, located in Tala Paphos
Paphos (Pafos), Cyprus is currently under way and is expected to
match or even exceed the success of our
previous projects. Situated in the best residential area of Tala
village, just 3-4 minutes walk from the village centre with
it's
restaurants, bars, banks etc. From the project somebody needs only
about 20 minute travelling for the Paphos
international
Airport and just 10 minutes to Tsada Golf Club. The project
consist of 4 apartments two bedroom ensuite
sharing
a swimming pool and 2 detached 3 bedroom villas with private pool
each. All the properties have beautiful sea
view.
Luxury finished, maximum space and privacy, private car parking,
pool facilities, solar heaters, installation for
A/
C, TV and telephone points in every room, luxury sanitary
equipment and accessories. Well designed internally and
with
particular care and taste externally especially appealing to
demanding buyers.
The
project consists of 4 apartments two 2-bedroom ensuite sharing a
swimming pool, a block of 8 semidetached villas (2,5 bedroomed)
sharing a second swimming pool and 2 detached 3-bedroom villas with
private pool each.
All
the properties have beautiful sea view. Luxury finishes, maximum
space and privacy, private car parking, pool facilities, solar
heaters, installation for A/C, TV and telephone points in every
room, luxury sanitary equipment and accessories. Well designed
internally and with particular care and taste externally especially
appealing to demanding buyers. Payments staged during construction.
Completion
of the project will be in December of 2006.
For
technical specification please click here
|
|
|

|

|
|
|
|
Master plan layout
|
Master plan first level
|
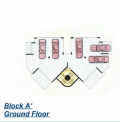
|
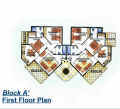
|
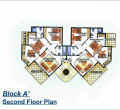
|
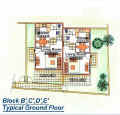
|
|
Type A ground
|
Type A first
|
Type A second
|
Type B,C,D,E ground
|
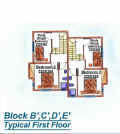
|
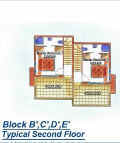
|
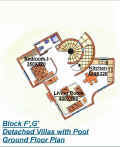
|
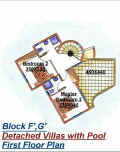
|
|
Type B,C,D,E first
|
Type B,C,D,E second
|
Type F,G ground
|
Type F,G first
|
click
on pictures to enlarge
No
|
Block
|
Type
|
Area m2
|
Plot m2
|
Price CYPŁ
|
| 1 |
A |
2
bedroom apt. + ensuite |
93 |
|
71.000 |
| 2 |
A |
2
bedroom apt. + ensuite |
95 |
|
73.500 |
| 3 |
A |
2
bedroom apt. + ensuite |
93 |
|
72.000 |
| 4 |
A |
2
bedroom apt. + ensuite |
95 |
|
75.000 |
|
|
|
|
|
|
| 5 |
B |
2
bedroom semidetached house + ensuite + Study |
130 |
95 |
97.000 |
| 6 |
B |
2
bedroom semidetached house + ensuite + Study |
130 |
70 |
96.000 |
|
|
|
|
|
|
| 7 |
C |
2
bedroom semidetached house + ensuite + Study |
130 |
70 |
96.000 |
| 8 |
C |
2
bedroom semidetached house + ensuite + Study |
130 |
75 |
97.000 |
|
|
|
|
|
|
| 9 |
D |
2
bedroom semidetached house + ensuite + Study |
130 |
70 |
97.000 |
| 10 |
D |
2
bedroom semidetached house + ensuite + Study |
130 |
70 |
96.000 |
|
|
|
|
|
|
| 11 |
E |
2
bedroom semidetached house + ensuite + Study |
130 |
70 |
96.000 |
| 12 |
E |
2
bedroom semidetached house + ensuite + Study |
130 |
95 |
100.000 |
|
|
|
|
|
|
| 13 |
F |
3
bedroom detached villa + private swimming pool |
155 |
370 |
129.000 |
|
|
|
|
|
|
| 14 |
G |
3
bedroom detached villa + private swimming pool |
155 |
350 |
135.000 |
TECHNICAL SPECIFICATIONS
1. STRUCTURE – FOUNDATIONS.
The structure will be reinforced concrete. Foundations will be of reinforced concrete individual pad footings.
All in accordance with the structural analysis and the drawings of the house.
2. ROOF
The roof will be a reinforced concrete slab. Asphaltic water insulation provided. Acoustic and thermo
insulation also.
3. WALLS
Brick walls 20 cm and 10 cm thick in accordance with the drawings. High quality brick will be used.
Internal surfaces will be emulsion paint on plaster.
External surfaces will be sprits on plaster.
4. KITCHEN WALLS
Surfaces between kitchen benches and wall cupboards will receive colored ceramic tiles.
All other surfaces will be emulsion painted on plaster.
Value of ceramic tiles CYP 10.00/ m2.
5. BATHROOM AND TOILET WALLS
All surfaces will receive colored ceramic tiles to 210 cm high from the finished floor level.
Value of ceramic tiles will be CYP 10.00/m2.
6. FLOOR FINISHES
6.1. Bedrooms : Ceramic tiles - Value CYP 6.00/m2
6.2. Bathroom and toilets : Ceramic tiles - Value CYP 10.00/m2
6.3. Living, Dining Rooms : Ceramic tiles - Value CYP 6.00/m2
6.4. Verandahs : Ceramic tiles- Value CYP 6.00/m2
6.5. Kitchen : Ceramic tiles - Value CYP 6.00/m2
6.6. Inside stairs : Marble / ceramic - Value CYP 15.00/m2
7. DOORS AND WINDOWS
7.1. Entrance door will be solid timber with frame of softwood timber.
7.2. All internal doors will be flush doors with MDF and frame of softwood timber.
7.3. All handles will be brass.
7.4. All windows and external doors will be double glazed colored aluminium with panes.
8. BEDROOM CUPBOARDS
Internal partitions will be of melamine. Externally MDF doors will be used.
9. KITCHEN BENCHES
9.1. Internal partitions will be of melamine.
9.2. Externally MDF.
9.3. Top will be made of vinyl cover.
9.4. Double bowl single-drainer acrylic sink will be used.
10. SANITARY FITTINGS
Sanitary fittings and units in accordance with the drawings.
All sanitary units will be of good quality and in accordance with British Standards:
1. Bathtub - CYP 100.00
2. Hand basin - CYP 60.00
3. WC - CYP 80.00
4. Bathroom mirror - CYP 20.00
5. Shower
11. ELECTRICAL INSTALLATION
Electrical installation will be done according to the drawings and approved by E.A.C.
Provision for A/C will be installed in living room and every bedroom.
12. PLUMBING INSTALLATION
Plumbing and drainage installation will be done in accordance with the drawings.
PVC pipes will be used for cold and hot water supply. Hot water pipes will be properly insulated.
CPVC pipes will be used for drainage.
A 30 gallon solar water heater will be installed.
13. PAINTING
13.1. All internal walls will be painted with emulsion paint.
13.2. All ceilings will be emulsion painted.
13.3. All timber surfaces will be painted white
14. SEWAGE DISPOSAL
Septic tank and absorption pit will be constructed and made operative in accordance with the drawings.
Connection with the central sewage system when will operate.
15. EXTERNAL: WORKS
15.1. A fencing wall is to be constructed.
15.2. A common Swimming Pool will be constructed as drawings.
15.3. Tiling around swimming pool as drawings
