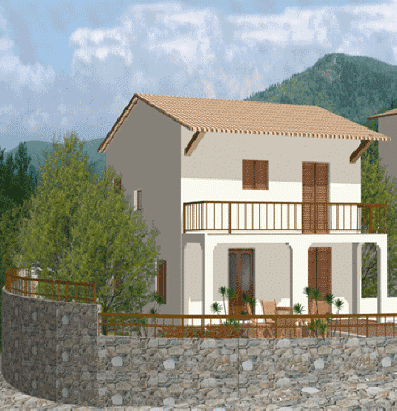
Welcome to the creation of
the first Village in Cyprus with European Specifications, which
is being built in the majestic, rural location of Sina Oros
village. It is at a height of 750m above sea level, opposite
Kakopetrias and Galatas tourist villages.
The development plan for
the area consists in whole of 60 self-sufficient two-story
residences of one, two, three and 4 bedrooms , with an amazing
view towards the Soleas prairie, Troodos mountains and the Xerou
and Morphou sea. The natural amphitheatric al morphologies and
the correct utilization of the area by experienced architects,
provides for a residential area, with sensitivity in the
internal design of the residences, in addition to a full
panoramic view of an idyllic rural environment.
Each residence shall be
constructed in accordance with the most recent European
directives, with emphasis on detail and function as well as
respect towards the environment.
Special Features - 2
bedroom house
The house consists of 2
bedrooms, big bathroom and a large veranda at the upper storey.
At the ground floor there are the living room, the kitchen, the
dining room, provision for c/h and fireplace, the w.c and a
washbasin. The exterior area of the ground floor consists of 2
verandas, a garden and a parking place. Completed construction,
and also wall surroundings, patios και supporting walls will be
constructed exactly as it is shown on the architecture plans.
Special Features - 3
bedroom house
The house consists of 3
bedrooms, a big bathroom and a large veranda at the upper
storey. At the ground floor there are the living room, the
kitchen, the dining room, provision for c/h and fireplace, a wc
and a washbasin. The exterior area of the ground floor, consists
of 2 big verandas, garden and a parking place. Completed
construction, and also wall surroundings, patios και supporting
walls will be constructed exactly as it is shown on the
architecture plans.
Special Features - 4
bedroom house
The house consists of 4
bedrooms, bathroom, covered veranda at the upper storey and
living room, c/h and fireplace, dining room, kitchen, laundry,
wc and washbasin at the ground floor. The exterior area of the
ground floor consists of a big veranda, a parking place, a big
garden, and space appropriate for a swimming pool. Completed
construction, and also wall surroundings, patios και supporting
walls will be constructed exactly as it is shown on the
architecture plans. Also barbeque and fire cooking oven in the
yard. Plus anti- mosquito protection in all windows and doors.
Click the pictures to enlarge
Price for 2 bedroom house € 198,200
Price for 3 bedroom house from € 205,000
Price for 4 bedroom house from € 267,400