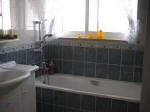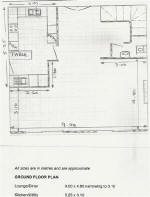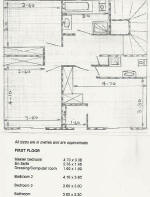
Plot size: 700sq.m.
House: 187 sq.m plus garage, verandas and balcony.
House built: 2003.
Rear garden: South facing, fully landscaped.
Swimming pool: 9m x 4.5m.
Double front door leading to:
- Entrance lobby
- Guest cloakroom
- Open plan Lounge /Dining
room (9.00m x 4.80m narrowing to 3.10m).
- Lounge with fireplace housing gas fire, & patio doors leading to garden.
- Dining room with window and patio doors leading to garden.
- Kitchen/utility (5.25m x 3.10m) with built in eye-level electric oven and hob, fridge-freezer, broom cupboard.
Click On the photos to enlarge them
Feature staircase leading to:
• Master bedroom (4.70m x 3.30m) with computer room/dressing room (1.60m x 1.60m).
• Built-in wardrobes.
• Patio doors leading to balcony overlooking rear garden.
• En-suite with WC, vanity sink unit, and 80cm x 80cm shower (2.35m x 1.45m).
• Bedroom 2 (4.10m x 3.60m).
• Built-in wardrobes.
• Patio doors leading to balcony overlooking rear garden.
• Bedroom 3 (3.60m x 3.00m).
• Double aspect windows.
• Built-in wardrobes.
Click On the photos to enlarge them
• Main bathroom (3.00m x 2.30m) with bath, WC, vanity sink unit, 80cm x 100cm shower

Click On the photos to enlarge them
General:
• Split-unit air conditioning in lounge, dining room, master bedroom and bedroom 2
• Fly screens throughout
• Ceiling fans in lounge/diner, kitchen, bedrooms 1 & 2
• Internal window cills
• Telephone point in all rooms
• Provision for security system
• TV points in lounge and all bedrooms
• Ample sockets
• Sky dish
• Access to roof space
• High pressure water system
• Borehole
• Garage (5.50m x 3.40m) with under-stairs storage
• Double driveway
• 2 x Garden sheds


click
on plan to enlarge